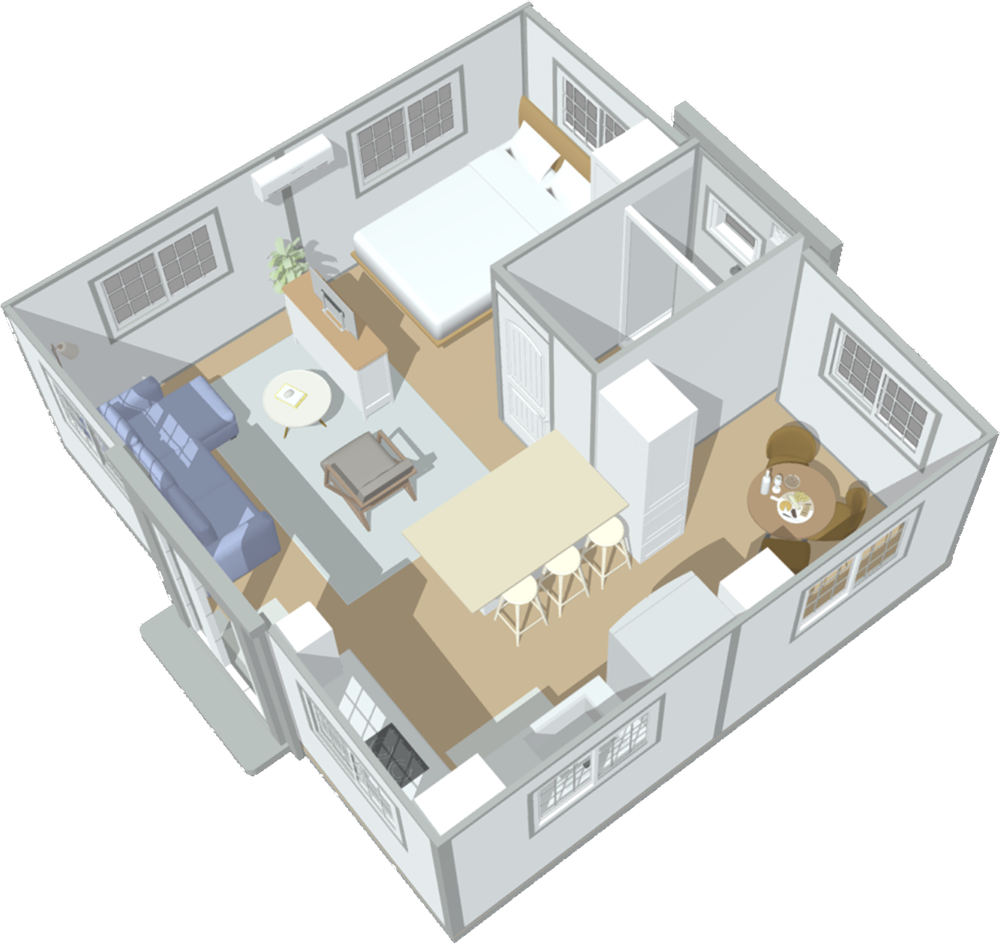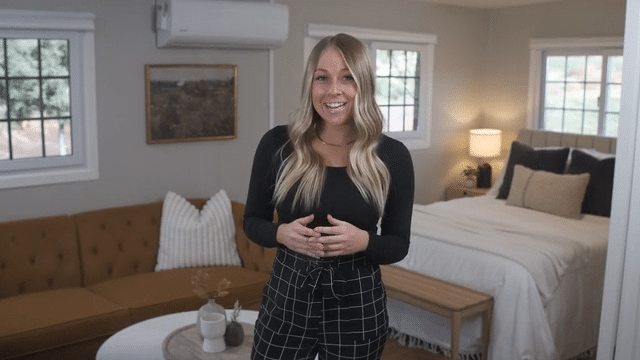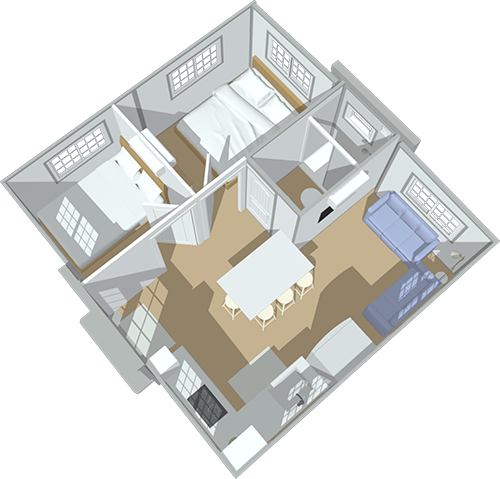
Watch our introduction video to learn more about what distinguished BoxHouse as the leader in the tiny home industry.
BoxHouse redefines modern living with innovative Tiny Homes, efficiently, affordably, and stylishly tackling housing demands. These sustainable homes are ergonomic, convenient, and practical, available fully furnished and turn-key ready. BoxHouse also fosters thriving communities through BoxHouse Villages—compact, affordable housing developments promoting unity and purpose.
Welcome to BoxHouse – Tiny homes with big ideas.

NOTABLES:
Hover or click a number on the rendering to see the corresponding description of each notable feature.
-
19′ x 20′ BoxHouse
-
380 SF of Living Space
-
Floating Foundation
(no expensive cement foundation necessary)
-
Steel Frame and Walls
-
Closed Cell Spray Foam Insulation
-
Interior Electrical and Plumbing Kit
-
18k BTU Mini Split
-
Front Load Washer
-
Heat Pump Ventless Dryer
-
On-Demand Water Heater
-
Finished Shower, Toilet, and Vanity
Testimonials from some folks who have lived in a BoxHouse for an extended stay.

Discover your own cozy haven at BoxHouse Villages. Cook like a chef in the full kitchen, unwind in the relaxing living area, rejuvenate and cleanse in your own private bathroom, and at the end of your day, you can retreat to your secluded sleeping quarters. Click the link below to learn more.




