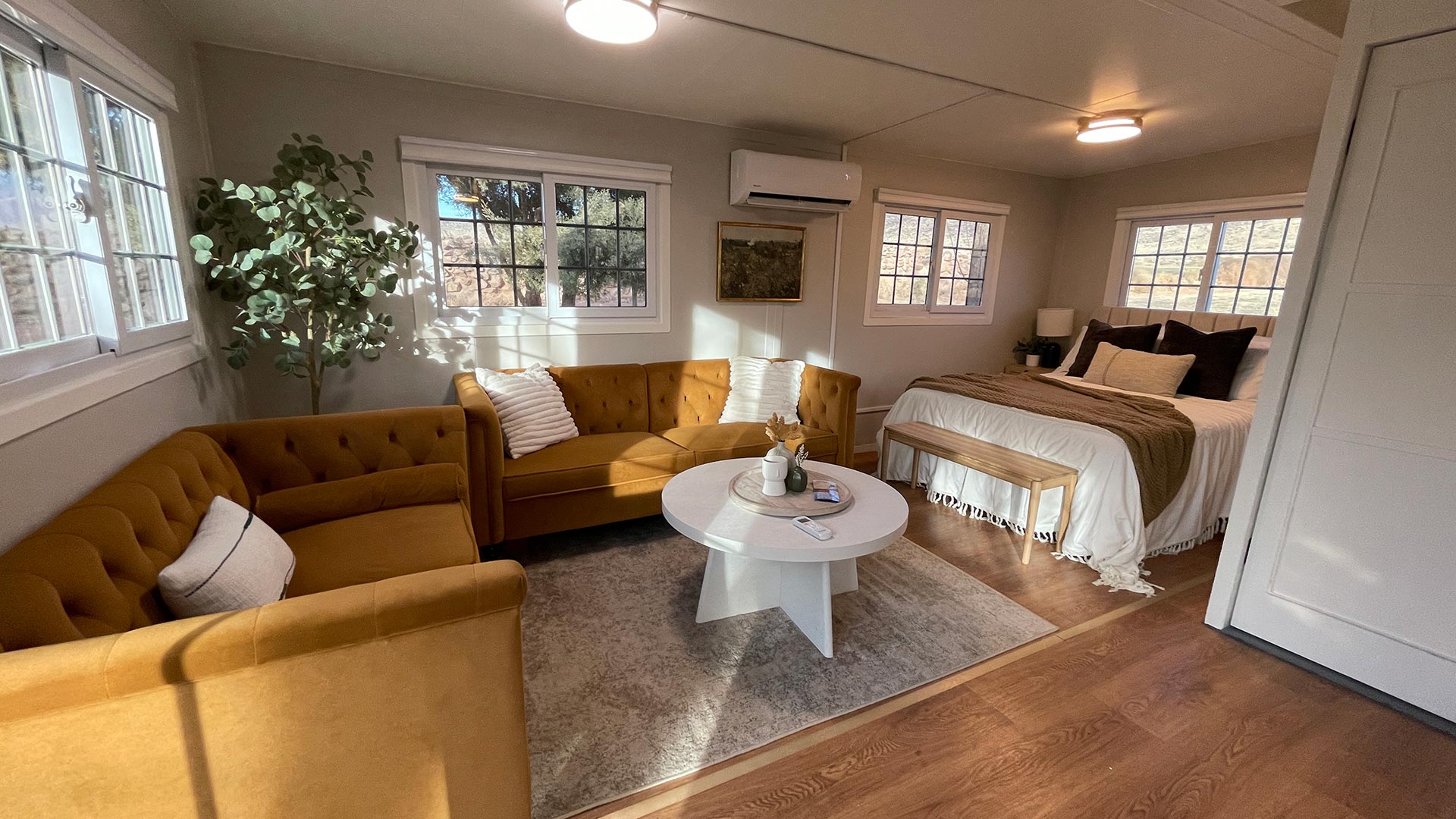
STUDIO
Click the play button to activate the 3D interactive floor plan.
-
19′ x 20′ BoxHouse
-
380 SF of Living Space
-
Floating Foundation
(no expensive cement foundation necessary)
-
Steel Frame and Walls
-
Closed Cell Spray Foam Insulation
-
Interior Electrical and Plumbing Kit
-
18k BTU Mini Split
-
Front Load Washer
-
Heat Pump Ventless Dryer
-
On-Demand Water Heater
-
Finished Shower, Toilet, and Vanity
-
Custom Kitchen Cabinets and Countertops
-
Stainless Steel Sink and Refrigerator
-
Dual Induction Cooktop
-
Large Capacity Microwave

TWO BEDROOM
Click the play button to activate the 3D interactive floor plan.
-
19′ x 20′ BoxHouse
-
380 SF of Living Space
-
Floating Foundation
(no expensive cement foundation necessary)
-
Steel Frame and Walls
-
Closed Cell Spray Foam Insulation
-
Interior Electrical and Plumbing Kit
-
18k BTU Mini Split
-
Front Load Washer
-
Heat Pump Ventless Dryer
-
On-Demand Water Heater
-
Finished Shower, Toilet, and Vanity
-
Custom Kitchen Cabinets and Countertops
-
Stainless Steel Sink and Refrigerator
-
Dual Induction Cooktop
-
Large Capacity Microwave












